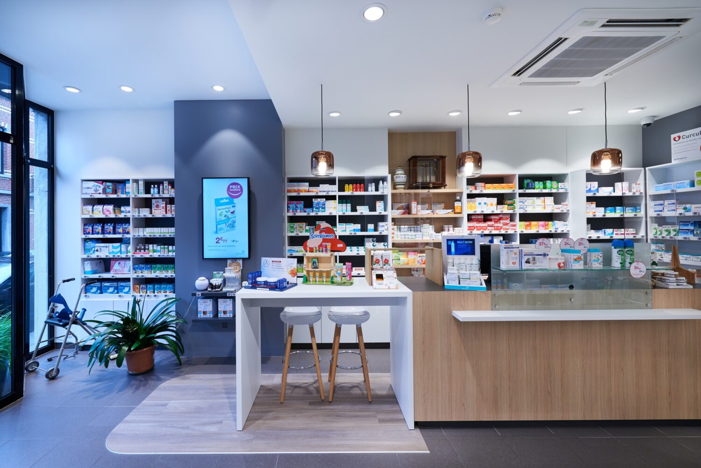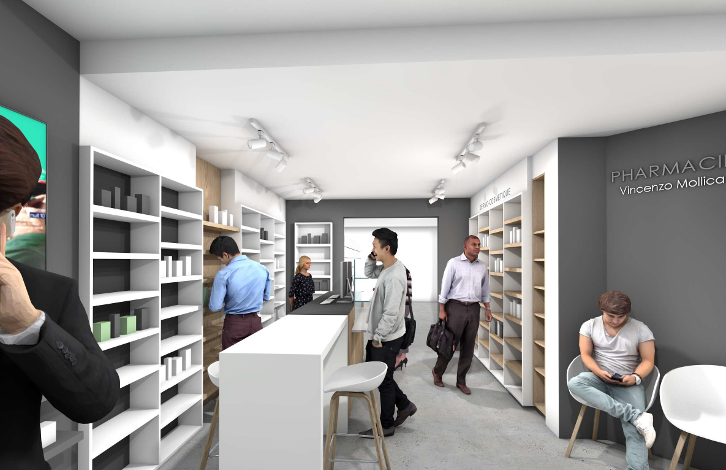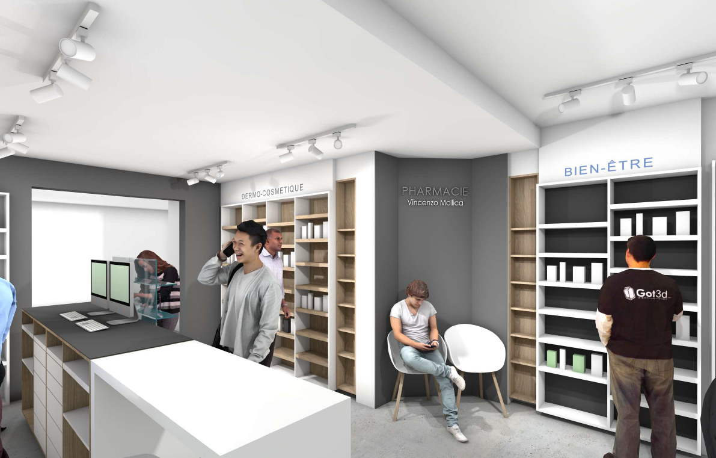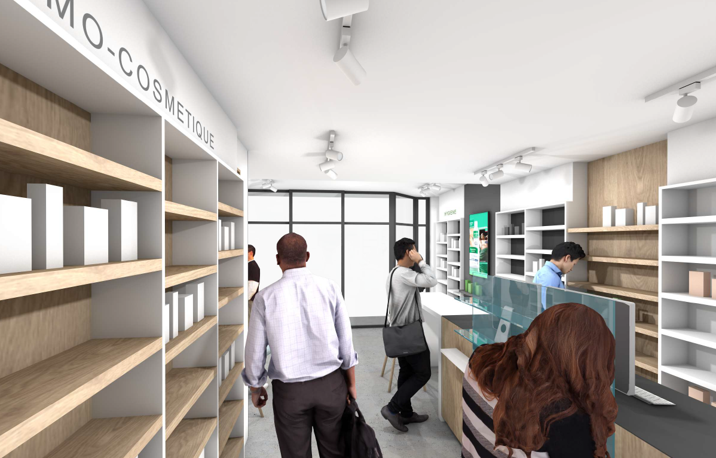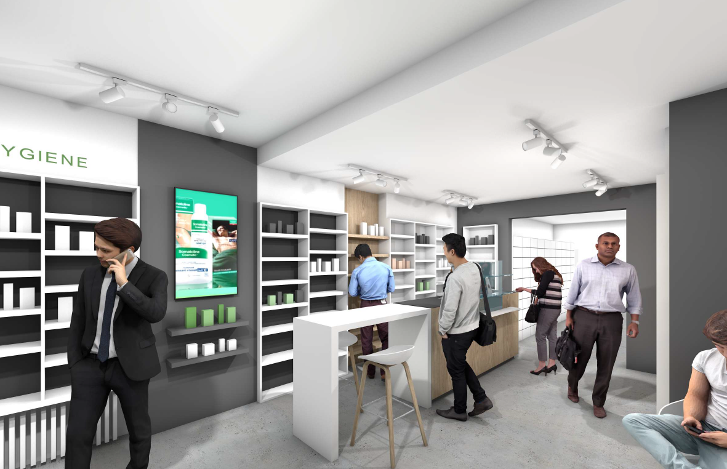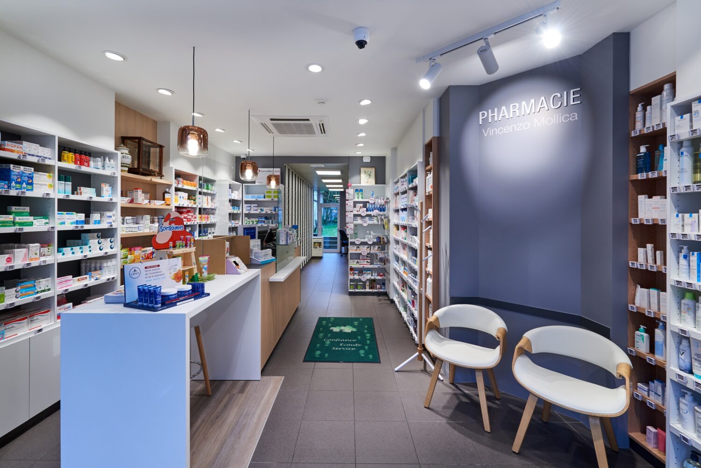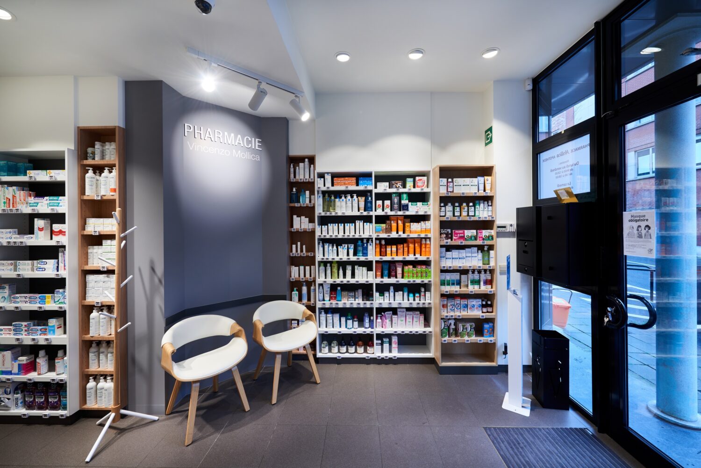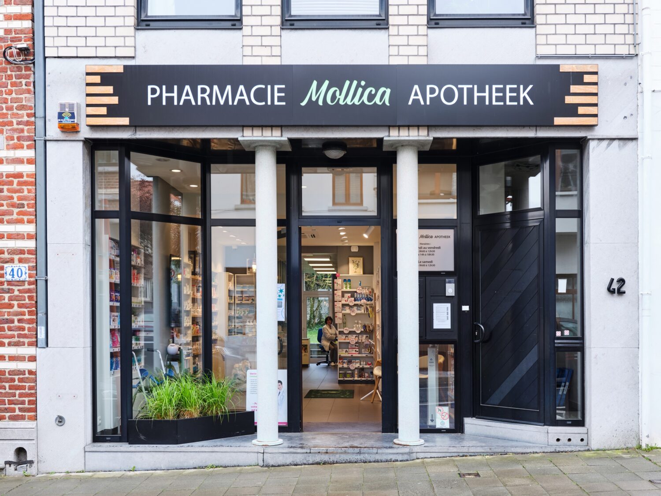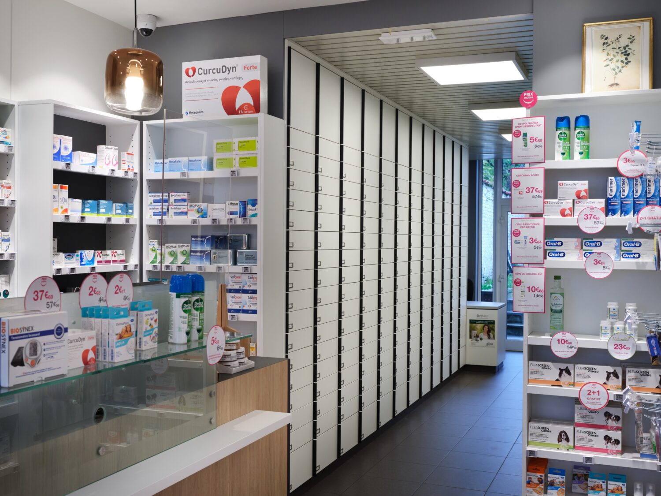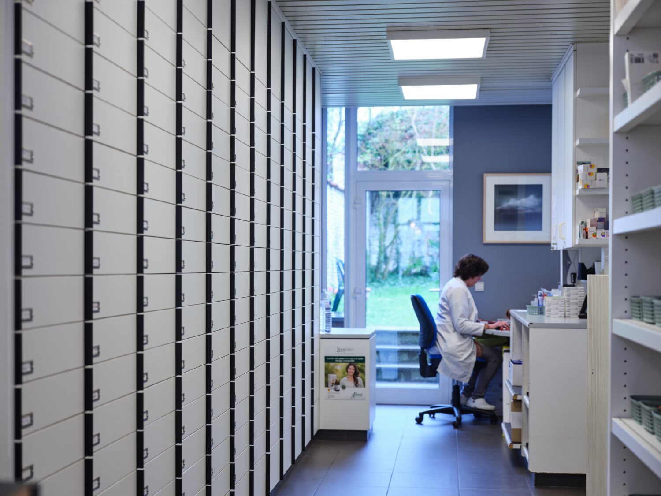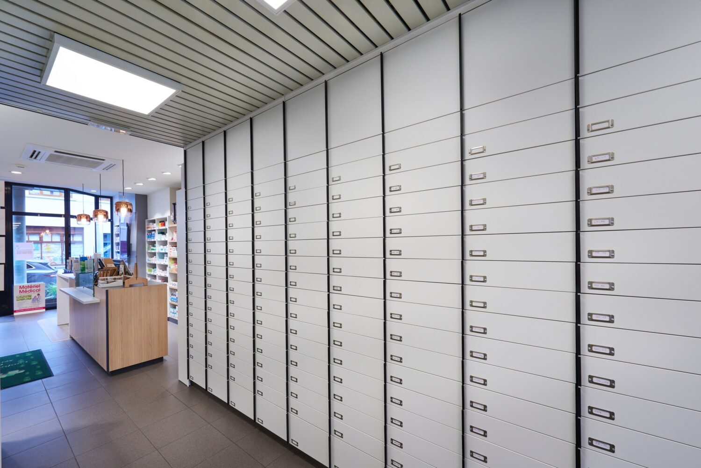Mollica Pharmacy
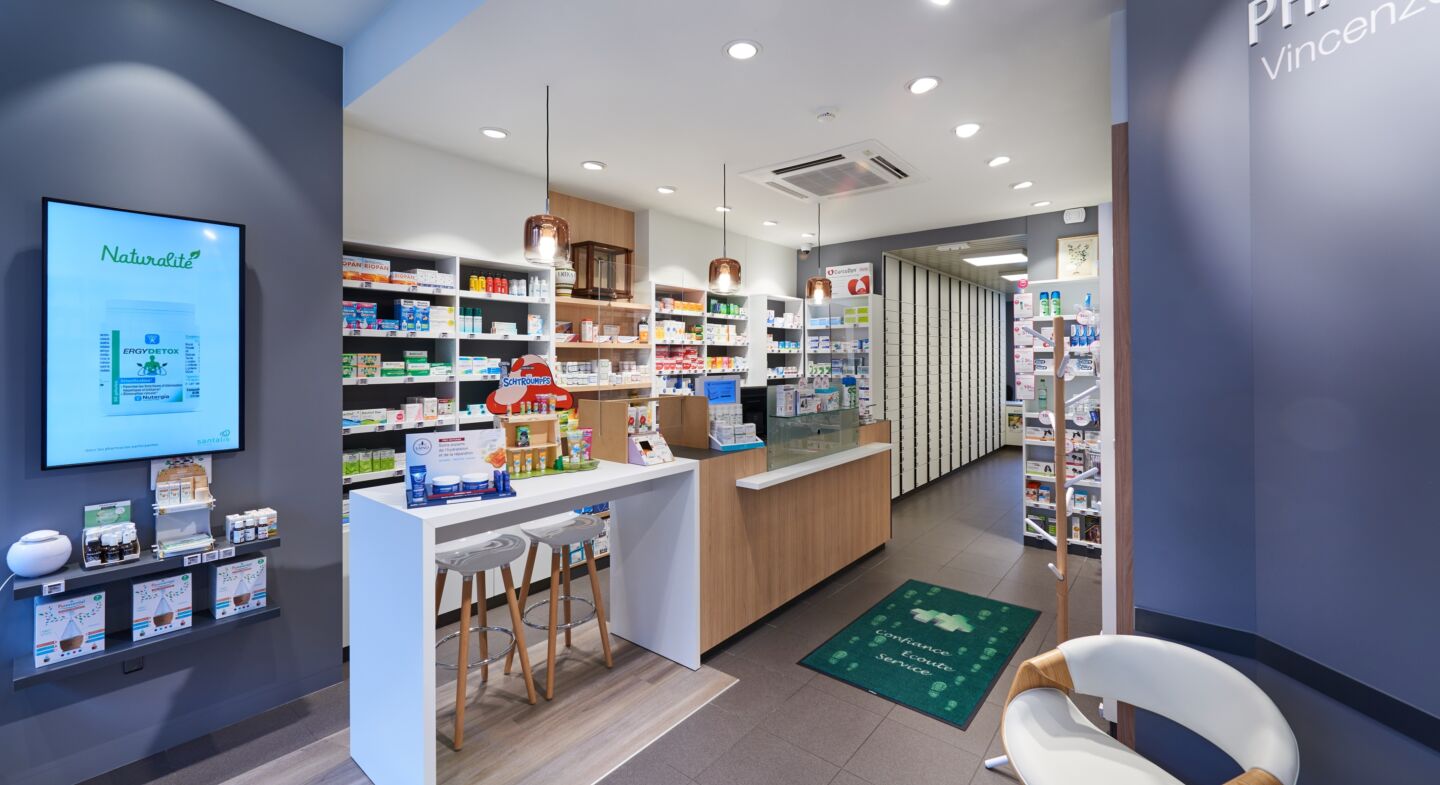
- Solution
- Pharmacy
- Client
- Mrs. & Mr. Mollica
- Location
- Brussels
- Type
- B2C
- Surface
- 30 m²
A new shine for Pharmacy Mollica
When Mrs. and Mr. Mollica entrusted us with the refurbishment of their pharmacy, they dreamed of a space that was more modern, streamlined, and spacious.
PLUO's brief was clear: to refresh the pharmacy's appearance without altering its traffic flow.
With a focus on budget efficiency, our architects aimed to keep some of the furniture while giving it a new look.
Our interior designers studied the space and conceptualized 3D plans so that Mr. and Mrs. Mollica could envision the future layout of their pharmacy.
Image Gallery
They played with light and dark color tones to highlight the products and custom-made furniture created by our carpenters, fitting perfectly into the pharmacy space.
Warm lighting and a updated ceiling also changed the ambiance.
While the pharmacy's circulation was not reorganized, the layout of the pharmacy gives the impression of gaining space.
Challenges met
Our teams faced some challenges to achieve a harmonious and viable refresh in the long term.
The major challenge was to rethink the pharmacy without knowing what we would discover when dismantling the furniture.
We had to first deconstruct certain parts to repair intelligently and then begin the renovation plans.
Some concrete examples…
The old ceiling was constructed by being placed on the furniture. This arrangement made adaptations to the furniture complicated.
The removed furniture revealed holes in the floor, old electrical connections, damaged skirting boards, etc.
To keep the pharmacy’s original tile, we had to aesthetically conceal these imperfections. We chose to use Gerflor, a resistant material with multiple available shades that allowed us to match the existing floor.
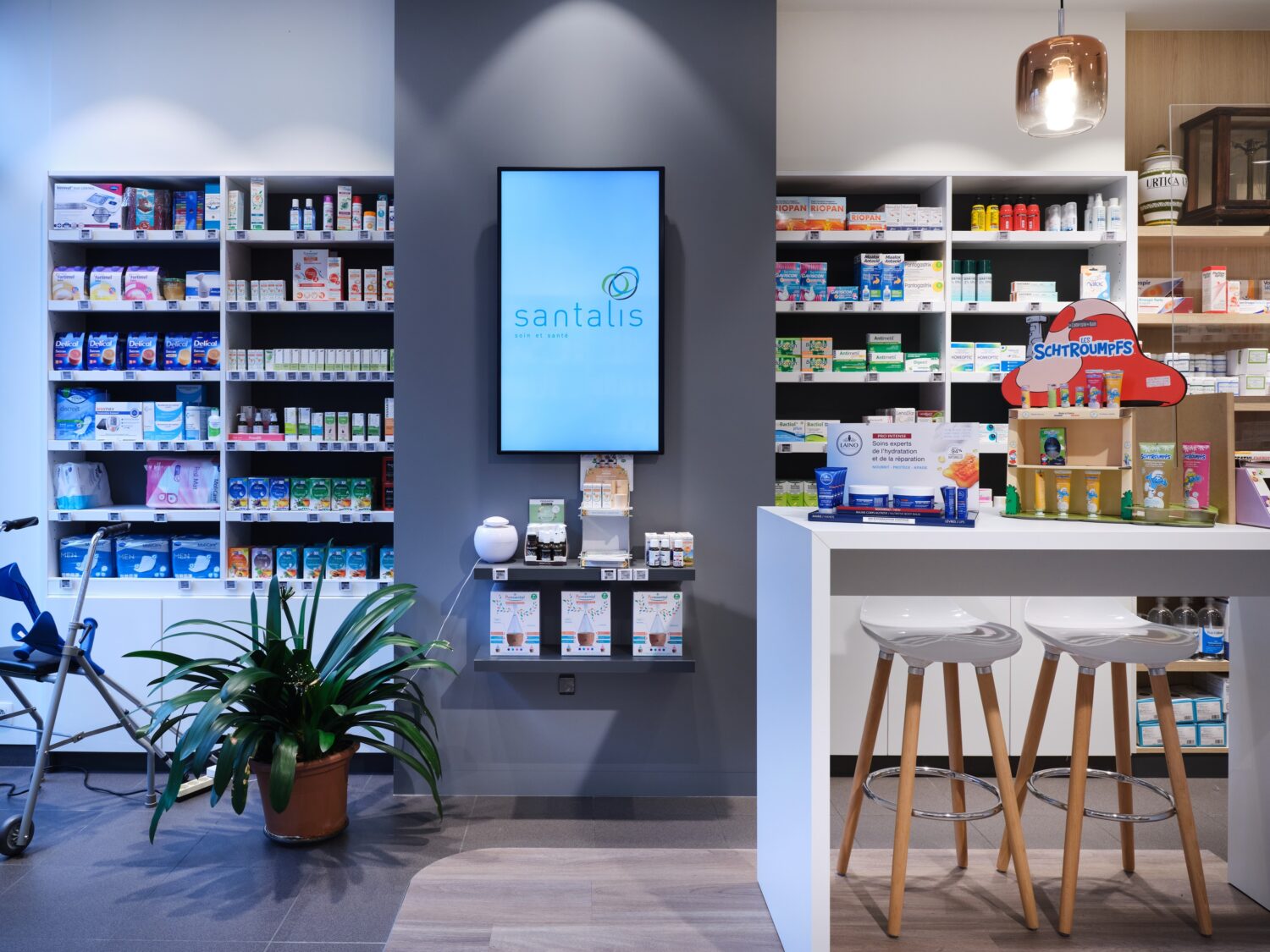
The preserved furniture was vinyl-wrapped in a wood imitation color in harmony with the new furniture.
Creating a pharmacy layout with different materials was not simple, but we were able to adapt and achieve something harmonious.
A refresh on the drawer columns in the back office visible to customers: replacement of fronts and signage.
Installation of a service counter with a promise bin.
Image Gallery
The essence of our work was to offer a better experience to the pharmacy’s clientele.
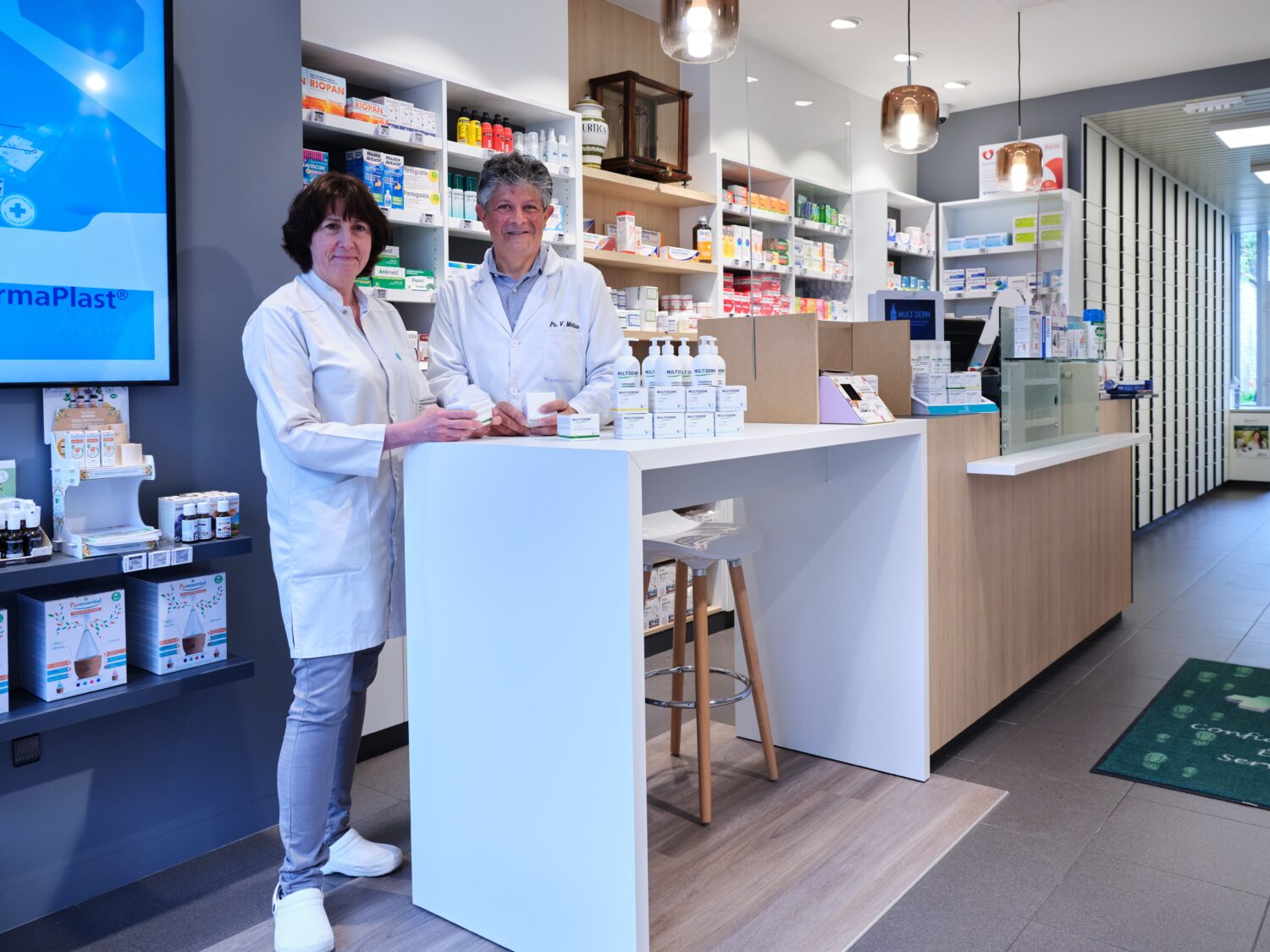
We deeply thank Mr. and Mrs. Mollica for their trust. We wish them much pleasure and success in their new environment!
Got a project? Contact us!
Whether it's a new building, expansion, or renovation, rest assured that the result of a well-studied layout is always a worthwhile investment.
Each project has its specifics in terms of clientele, style, technical constraints, space, and budget available, etc. All these characteristics are integrated into a common reflection to achieve a tailor-made project adapted to your goals.
