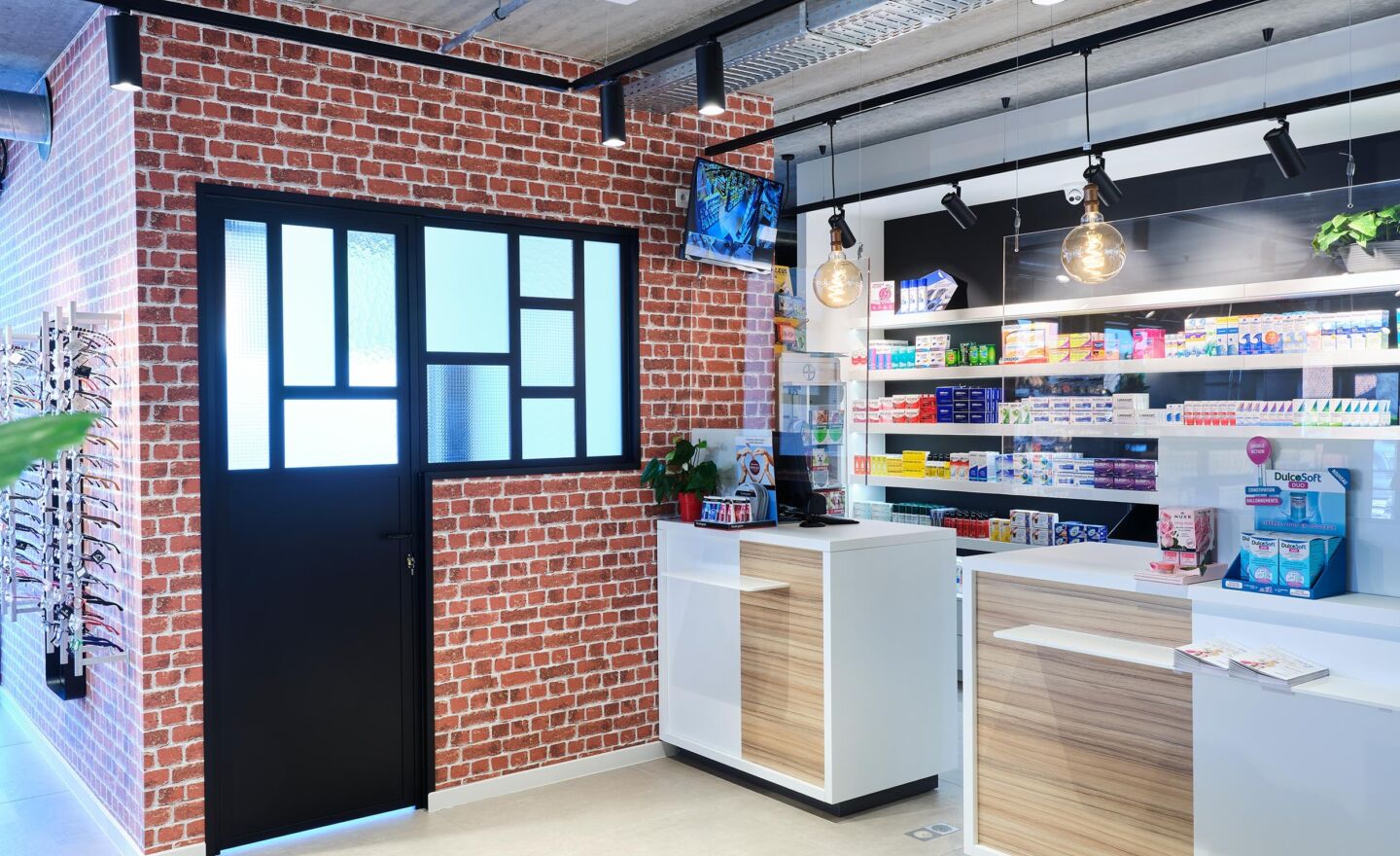De Labuissière pharmacy

- Solution
- Pharmacy
- Client
- Céline Christiaens
- Location
- Merbes-le-Château
- Type
- B2C
- Surface
- 300 m²
Think about the space before drawing up the building plans
Mrs. Christiaens, a pharmacist, and her husband, a dentist, wanted to bring their professional activities together in the same building: a place that would not only be a pleasure to work in, but would also be beautiful and functional.
Mrs. Christiaens imagined a very light and airy pharmacy, with easy circulation and the possibility of displaying a multitude of products.
Image Gallery
Given the scale of the project and their contemporary architectural aspirations, the owners decided to build a new building.

Anticipating the construction of the building...
Contacts with PLUO began well before the building was constructed.
Based on the owners' expectations, our design architects first worked on a 2D layout plan.
Once the 2D plans had been approved, the layout was designed on the basis of the desired atmosphere, style and type of furniture. The hyper-realistic 3D images allowed the homeowners to fully immerse themselves in their project.
Anne-Sophie De Broux, the owners' architect, then used our plans to create and design the construction of the building.

"We were impressed by the way the various trades were coordinated, and by the way the timing and budget were respected to the letter. We have established a professional, trusting and friendly relationship."
Industrial-style furnishings
The pharmacy has an industrial look, with an urban chic feel and raw materials such as concrete floors, metal and exposed brickwork.

The layout of the space and the furniture have been chosen to increase the number of product displays and indirectly influence patient flow.
The pharmacy has been designed to offer greater comfort and services: a confidential waiting area, children's area, robot, numerous product areas, etc.
Image Gallery
We'd like to thank Mrs. Christiaens and Mr. Simon for entrusting us with this magnificent project: it was a mutually inspiring collaboration.

Find out more about the development of the Santé Sourire center!
Santé Sourire & Pharmacie de Labuissiere - Rue Sainte-Anne 1 bte 2, 6567 Merbes-le-Château












