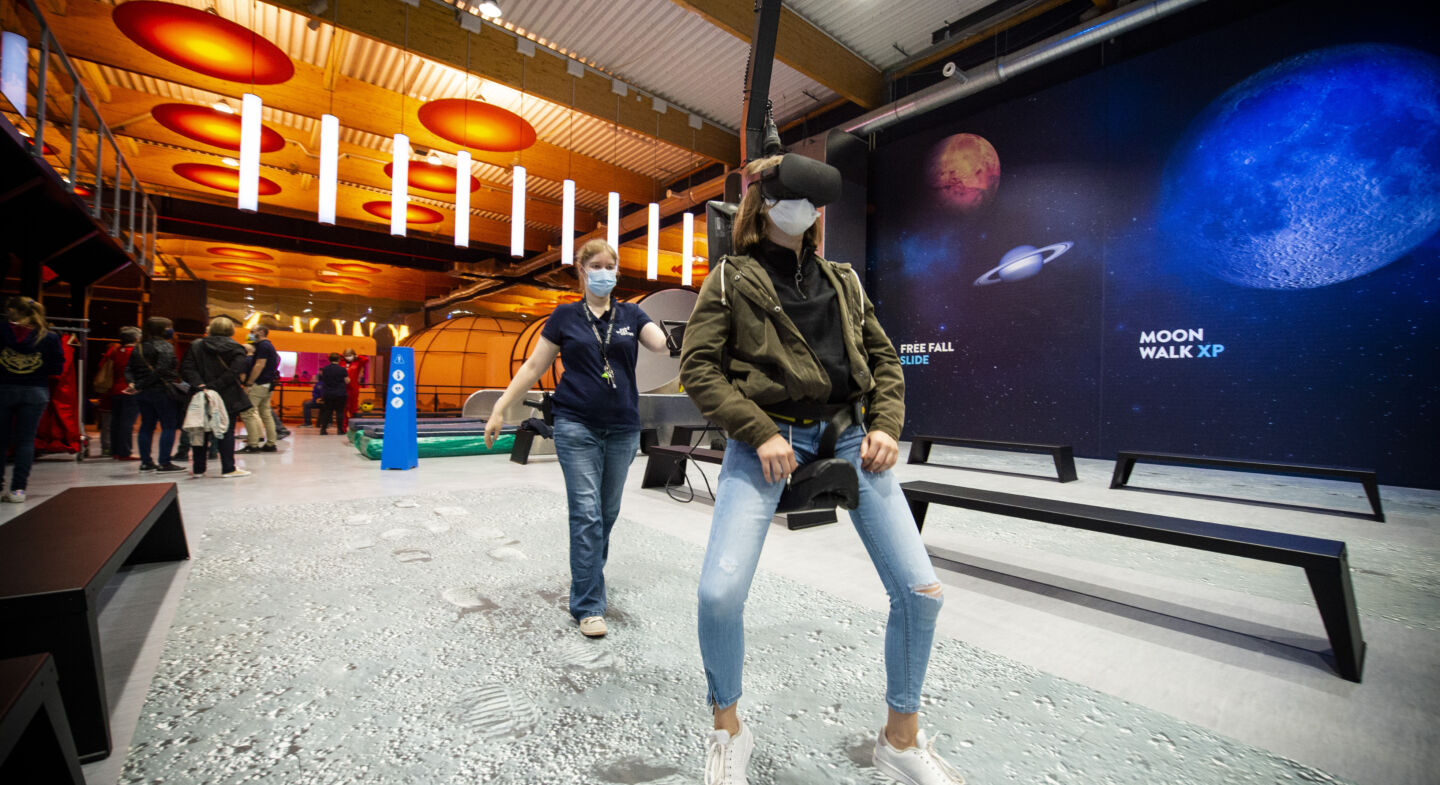Euro Space Center

- Solution
- Museum
- Client
- Euro Space Center
- Location
- Transinne
- Type
- B2C
- Surface
- 1,500 m²
Open to the public for almost 30 years, the Euro Space Center is a great success, with over 50,000 visitors and 35,000 training days a year.
To develop further and position itself internationally as the benchmark centre for attracting tourists and raising awareness of space and related sciences, the company has given itself a serious facelift.
Following in the footsteps of the new scenography and its realisation...
The tour is based on a typical day in the life of an astronaut.
On arrival, visitors are welcomed into the 'HUBB'. It includes the reception area, ticket offices, changing rooms, shop and cafeteria, as well as a buffer zone designed to plunge visitors directly into the body of a spaceman... and test their physical and psychological capabilities: the tone is set!
Visitors are then guided to the testing hall, where they can try out the attractions of their choice.
Image Gallery
On the programme...
A few steps from the main entrance, an 11-metre long educational screen, the 'Magic Board', allows budding space enthusiasts to learn more about launching a rocket, the 'big bang' or to test their knowledge with a quiz on space.
Landing in a Martian village where everyone can discover the secrets of the Red Planet. The icing on the cake is the provision of small machines, ready to be piloted on a real-life surface.
An animation to feel weightlessness and a free-fall simulator.
Last but not least: a giant centrifuge that recreates the sensation of a rocket taking off.

Take a look at the visitor experience!

You must accept functional cookies to watch this video. Change Settings
Our role in this project
Our mission was to offer a global orchestration of the scenography project.
Our technical design office carried out a feasibility study of the scenographer's project and suggested the improvements needed to make it a success, in line with aesthetic aspirations and the budget.
We then selected the various specialist service providers and coordinated, from production to on-site installation, the many different people and trades involved in the project (audiovisual, multimedia equipment, computer graphics, lighting, home automation, etc.).

The furniture was then produced in our workshops.
A refurbished building, stripped of its old scenography, was made available to us to set up the exhibition.
Apart from the cafeteria and the ceilings, all the fittings and installations were carried out by our teams...
Image Gallery
A huge thank you to everyone involved for their collaboration and expertise. We're delighted to have brought this incredible project to fruition. It was the brainchild of a set designer who dreamt of putting stars in the eyes of children... and their (grand)parents.
More information at www.eurospacecenter.be









